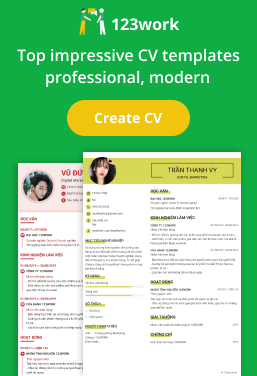- Apply now
- Job Number: 524516
- Classification:Administrative Professional 2
- Grade:Grade 80
- Work type: On Campus, Staff Full-time
- Administrative Unit:University of Alaska Fairbanks
- School/Business unit:UAF Facilities Services
- Location: Fairbanks
- Categories: Architecture/Construction/Planning
Ability to deal with the public in a tactful, courteous, and pleasant manner.
Working knowledge of generally accepted drafting standards and procedures, regulatory agency requirements for contract drawings, and UA Policies.
Minimum Associates Degree or Certificate in Drafting Technology or closely related technical discipline, with at least 5 years of significant technical electronic drafting experience and education, in construction, engineering, or architectural disciplines. Credentialing in GIS is also required.
Minimum 2 years prior experience managing and supervising.
In-depth skills and knowledge in current versions of AutoCAD, REVIT(BIM), and/or Civil3D drafting software.
Demonstrated working knowledge of GIS software, especially ArcGIS software suite. Experience producing maps and/or other graphic products and reports with strong cartography skills. Working knowledge of survey GPS equipment, systems and software. Working knowledge of land surveying techniques and survey technology. Demonstrated working knowledge of Autodesk Civil 3D software.
Advanced knowledge of building systems (walls, doors, piping), roads and pathways, and surveying preferred.
Knowledge of design techniques, tools, and principles involved in the production of precision technical plans, prints, drawings, and models.
Knowledge of standard symbols, sheet numbering, construction plan organization, legal requirements for construction documents.
Creative problem-solving ability, team player attitude with leadership abilities, commitment to client/user satisfaction, excellent communication and organizational skills. Strong attention to detail, visualization, and graphic skills.
Demonstrated ability to accurately translate design information into professional drawings.
Ability to work independently with minimal supervision.
Ability to understand and execute oral and written instructions and questions, and handle multiple tasks using independent judgment.
Proficiency in operation of personal computers: Microsoft Office Suite and database management required. Preferred Experience & Education:
Minimum 2 years prior experience managing and supervising.
The CADD Manager will be a highly trained, knowledgeable, skilled, and conscientious drafter that will manage the Division of Design and Construction Drafting Department. The department's main mission is to support facilities services in all aspects of drafting, property and space management, and graphic production. The efforts of this position ultimately ensure users receive quality facilities that meet the needs of the University and its students, staff, and faculty. The manager will lead all drafting staff in their efforts to produce professional contract documents. The position will also manage the UAF Drawing Standards, within with the engineering staff to maintain modern policies and procedures. The CADD Manager will also be responsible for maintaining accurate master floor plans, functional use data, space management databases, and timely reporting to state and federal agencies during space audits. The manager will provide the University with the interpretation of real property surveys and integrate those into a campus master map utilizing GIS systems.
Minimum Associates Degree or Certificate in Drafting Technology or closely related technical discipline, with at least 5 years of significant technical electronic drafting experience and education in construction, engineering, or architectural disciplines. Credentialing in GIS is also required.
Valid Alaska Driver's License.
Salary Information:This is a full-time, 12-month, exempt staff position with a competitive salary and full employee benefits package. New hires will be placed on the UA staff salary schedule, Grade 80, based on education and experience.
Special Instructions to Applicants:Please attach a resume, cover letter, and the names and contact information for three (3) professional references with your application.
This position will be open until filled. The first application review will be May 22, 2022.
*To be eligible for this position, applicants must be legally authorized to work in the United States without restriction. Applicants who now or may in the future require visa sponsorship to work in the United States are not eligible.
The University of Alaska (UA) is responsible for providing reasonable accommodations to individuals with disabilities throughout the applicant screening process. If you need assistance in completing this application or during any phase of the interview process, please contact UA Human Resources by phone at 907-450-8200.
UA is an AA/EO employer and educational institution and prohibits illegal discrimination against any individual: www.alaska.edu/nondiscrimination
The successful applicant is required to complete a background check. Any offer of employment is contingent on the background check.
Your application for employment with the University of Alaska is subject to public disclosure under the Alaska Public Records Act.
If you have any questions regarding this position, please contact Emily Orr, Facilities Services HR Coordinator, at porr3@alaska.edu or 907-474-2651.
Advertised: 11 May 2023 Alaskan Daylight Time
Applications close:
Back to search results Apply now Refer a friend


