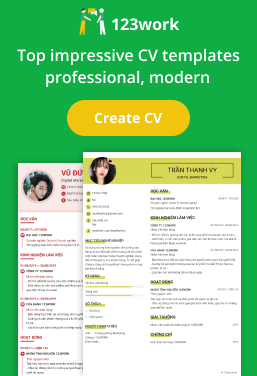Job Description
Our client is a Top 50 Employer in Diversity & Innovation! We are seeking a person to work collaboratively with project management staff to design and work with Autodesk software, (AutoCAD and Revit) and point cloud data processing software (SCENE).
Requirements:
• An understanding of facility infrastructure would be beneficial.
• Minimum of 2 years BIM and Revit experience is recommended.
• Input created Revit models and associated design information into Autodesk BIM 360 projects.
• Assist the project management team with import/export of models and associated data in BIM 360.
• Assist in the development of modeling processes and standard Revit file format.
• Assist the BIM manager and BIM coordinator with developing, implementing, and supporting company BIM standards.
• Review and implementation of the BIM Execution Plan for projects.
• Attend project meetings as necessary.
• Receive and process the raw scan data provided by the laser scanner.
• Field verify point cloud data as necessary for creating an accurate model.
• Create accurate (within 5mm) 3D models of the facility infrastructure using 3D scan point cloud data. This includes but is not limited to: architectural, structural, MEP’s (including mechanical equipment), and manufacturing machines
• Create a library of 3D assets in Revit.
• Maintain and update the master campus Revit model (As Built) as renovations and transformations are completed. When a project requires an AE firm for a design, the modeler will add the As Built to the master model using the geographical-coordinate system.
• Maintain the campus digital twin.
• Use shared parameter file to input facility data as required. (Call out properties of pipes, conduits, bus ducts, electrical substations, equipment, machines, etc.)
• Coordinate with the BIM manager on project priorities.
• Work with an International Trade Compliance (ITC) focal on reviewing models for proprietary/technical data compliance prior to sending out to vendors.
• Facilitate the exchange and coordination of the 3D model elements with consultants and engineers.
• Collaborate with the facilities project and maintenance team on construction and renovation projects.
• Contribute to multiple fast-paced projects simultaneously. (Typical projects ranging from $5,000 to $20,000,000)
IND-123
Requirements:
• An understanding of facility infrastructure would be beneficial.
• Minimum of 2 years BIM and Revit experience is recommended.
• Input created Revit models and associated design information into Autodesk BIM 360 projects.
• Assist the project management team with import/export of models and associated data in BIM 360.
• Assist in the development of modeling processes and standard Revit file format.
• Assist the BIM manager and BIM coordinator with developing, implementing, and supporting company BIM standards.
• Review and implementation of the BIM Execution Plan for projects.
• Attend project meetings as necessary.
• Receive and process the raw scan data provided by the laser scanner.
• Field verify point cloud data as necessary for creating an accurate model.
• Create accurate (within 5mm) 3D models of the facility infrastructure using 3D scan point cloud data. This includes but is not limited to: architectural, structural, MEP’s (including mechanical equipment), and manufacturing machines
• Create a library of 3D assets in Revit.
• Maintain and update the master campus Revit model (As Built) as renovations and transformations are completed. When a project requires an AE firm for a design, the modeler will add the As Built to the master model using the geographical-coordinate system.
• Maintain the campus digital twin.
• Use shared parameter file to input facility data as required. (Call out properties of pipes, conduits, bus ducts, electrical substations, equipment, machines, etc.)
• Coordinate with the BIM manager on project priorities.
• Work with an International Trade Compliance (ITC) focal on reviewing models for proprietary/technical data compliance prior to sending out to vendors.
• Facilitate the exchange and coordination of the 3D model elements with consultants and engineers.
• Collaborate with the facilities project and maintenance team on construction and renovation projects.
• Contribute to multiple fast-paced projects simultaneously. (Typical projects ranging from $5,000 to $20,000,000)
IND-123


