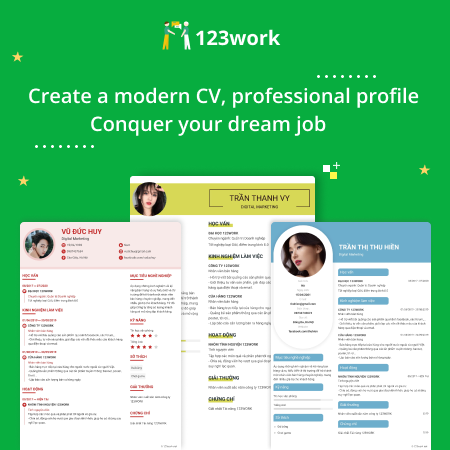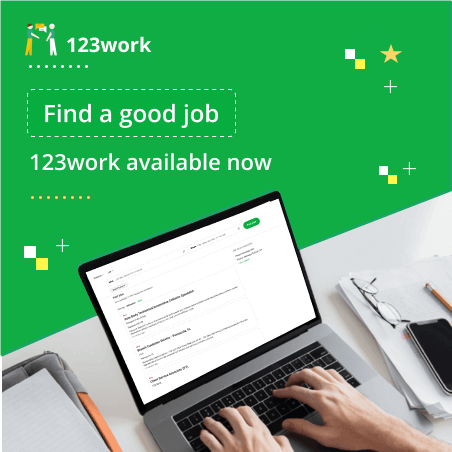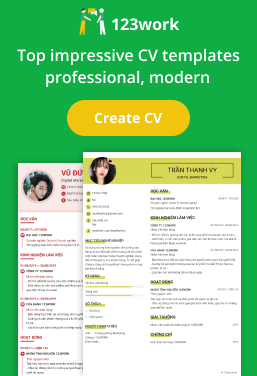Urban Designer/Planner(s) (full-time, multiple openings) needed in Chicago, Illinois to contribute and co-lead in developing strong, creative and innovative design concepts on a broad range of urban design and master planning projects including transit-oriented development, large-scale urban infill development, mixed-use development, community and neighborhood master planning, district and citywide master planning, new communities, campus planning for education, medical, or general institutions, suburban master planning. Develop, collaborate, and advance conceptual and schematic designs on urban design and master planning projects. Collaborate with design teams, clients, consultants, community stakeholders, and other parties to meet overall project objectives. Collaborate with the Urban Design team to develop, collaborate and advance conceptual and schematic designs on urban design and master planning projects. Use skills to express design both in plan and three dimensionally. Enhance and optimize designs using rapid and iterative simulation techniques. Prepare graphic/narrative reports and presentations that communicate the design process, research, and concepts geared towards clients, community stakeholders, and public and private agencies. Prepare planning documents including master plans, strategic plans, diagrams, renderings, design standards, and other planning studies. Analyze, synthesize, and document project influences. Collaborate on presentations and production of urban design and master planning projects. Assist in managing client expectations, team communication and consultant coordination. Participate in programming and project schedules. Assist in business development for the Planning and Urban Design practice area.
Must have a Master’s Degree (or foreign equivalent) in Architecture, Urban Planning, Urban Design, or related field, plus two (2) years of design experience with all of the following:
(1) Adobe Creative Suite (Photoshop, InDesign, Illustrator), and Microsoft Office 365 (PowerPoint, Word, Excel, Outlook), and other visual communication tools;
(2) 2D and 3D Software, AutoCAD, Revit, Rhino, SketchUp, V-Ray, Lumion, Bluebeam Revu, ArcGIS, and mapping skills;
(3) Parametric design application to master planning projects as well as conceptual and schematics design for architecture;
(4) Building codes, standards, building construction and structures, and life safety requirements, zoning, land use planning, residential, commercial, educational, healthcare and mixed-use development;
(5) Physical design practices including site planning and programming, building layout, development yields, massing, materials and conceptual architectural design;
(6) Utilizing computational efficiency in Grasshopper or Dynamo or equivalent design technology;
(7) Structural, MEP (Mechanical, Electrical, Plumbing), Lighting, Façade, Acoustics, AV, and other consultants’ coordination requirements;
(8) Sustainable design principles including green infrastructure, renewable energy systems, low-impact development, and LEED certification;
(9) Integrating sustainable practices into projects to promote environmental conservation, energy efficiency, and resilience;
(10) Urban design and master planning projects from inception to completion.
In the alternative, we will accept a Bachelor’s Degree (or foreign equivalent) in Architecture, Urban Planning, Urban Design, or related field, plus five (5) years of progressive post-bachelor’s degree design experience. Two (2) years of the five (5) years of progressive post-bachelor’s degree design experience must
include experience with all of the following:
(1) Adobe Creative Suite (Photoshop, InDesign, Illustrator), and Microsoft Office 365 (PowerPoint, Word, Excel, Outlook), and other visual communication tools;
(2) 2D and 3D Software, AutoCAD, Revit, Rhino, SketchUp, V-Ray, Lumion, Bluebeam Revu, ArcGIS, and mapping skills;
(3) Parametric design application to master planning projects as well as conceptual and schematics design for architecture;
(4) Building codes, standards, building construction and structures, and life safety requirements, zoning, land use planning, residential, commercial, educational, healthcare and mixed-use development;
(5) Physical design practices including site planning and programming, building layout, development yields, massing, materials and conceptual architectural design;
(6) Utilizing computational efficiency in Grasshopper or Dynamo or equivalent design technology;
(7) Structural, MEP (Mechanical, Electrical, Plumbing), Lighting, Façade, Acoustics, AV, and other consultants’ coordination requirements;
(8) Sustainable design principles including green infrastructure, renewable energy systems, low-impact development, and LEED certification;
(9) Integrating sustainable practices into projects to promote environmental conservation, energy efficiency, and resilience;
(10) Urban design and master planning projects from inception to completion.
All experience may be acquired concurrently. Incidental telecommuting may apply.


